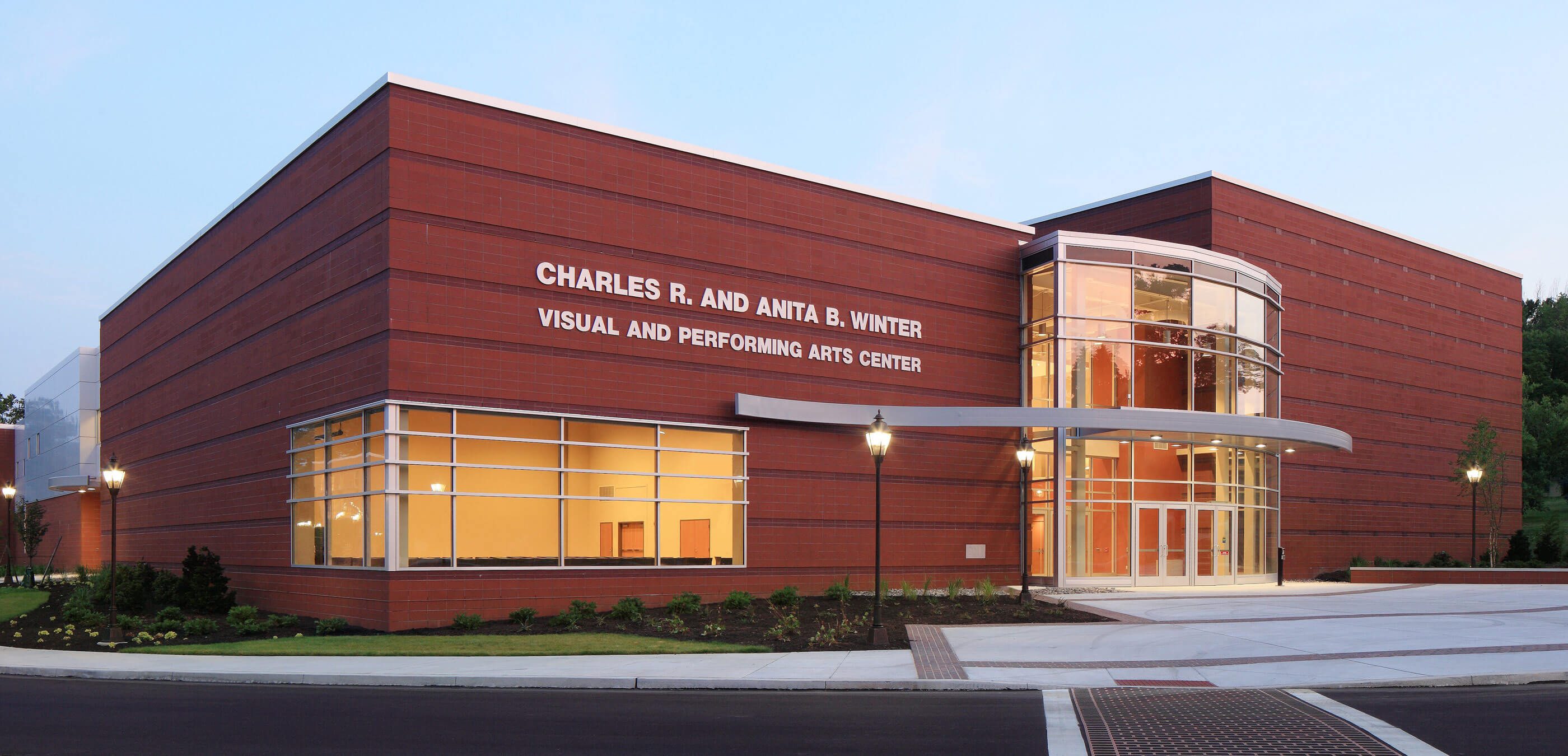Award Special Citation – AIA Eastern PA, 2012
Project Millersville University: Visual & Performing Arts Center
Spillman Farmer’s design for the Winter Visual and Performing Arts Center at Millersville University fosters interdisciplinary engagement in the arts for the campus and the community. The building was created to bring together both visual and performing arts, and to share the best in local, regional, and national performing artists with the greater Lancaster area.

Spillman Farmer’s design for the Winter Visual and Performing Arts Center at Millersville University fosters interdisciplinary engagement in the arts for the campus and the community. The building was created to bring together both visual and performing arts, and to share the best in local, regional, and national performing artists with the greater Lancaster area. Throughout the year, visiting artists interact with students through master classes, workshops and long-term residencies that…
Spillman Farmer’s design for the Winter Visual and Performing Arts Center at Millersville University fosters interdisciplinary engagement in the arts for the campus and the community. The building was created to bring together both visual and performing arts, and to share the best in local, regional, and national performing artists with the greater Lancaster area. Throughout the year, visiting artists interact with students through master classes, workshops and long-term residencies that supplement the learning they receive from a professional artist faculty.
The building is a performing arts center for the University, housing the Music Department, a new art gallery for Millersville’s Art Department, a new theater for drama and musical theater, and a renovated 50s-era auditorium. The project emphasizes the teaching environment and exploits teaching opportunities and interdisciplinary activities throughout the building. Every space, from the theater catwalk and lighting control room to the hallway lounge, was recognized as a potential classroom or performance venue and was designed to meet this vision.
The Winter Center holds a grand, two-story entrance lobby and a 310-seat concert hall. Multi-use rehearsal spaces, recital halls and an art gallery round out the project’s multidisciplinary approach. A monumental stair connects the first level to a mezzanine lounge and the building’s second level, which features faculty studios, classrooms, a piano lab, music library, and Music Department administrative offices. At the core of the project is a 60-year-old auditorium, which has been fully renovated into a 700-seat theater-auditorium, the largest seated venue on Millersville’s campus.
Throughout every phase of the project, the Spillman Farmer team worked with the University to create promotional materials and visioning documents to help realize their goals and create fundraising opportunities. The project goals of innovation, engagement, and creativity are carried through in the spirit of the new Visual and Performing Arts Center.
Name Laura Kendall
Title Director of the Winter Center
Spillman Farmer’s design [for the Winter Center] has allowed Millersville University’s already-prestigious arts programming to flourish. The new Winter Center is a true premiere performing arts center for arts learning in the 21st century, and has become a vibrant and interactive place for students, staff, faculty, and the community to create, perform, and experience the arts.
”