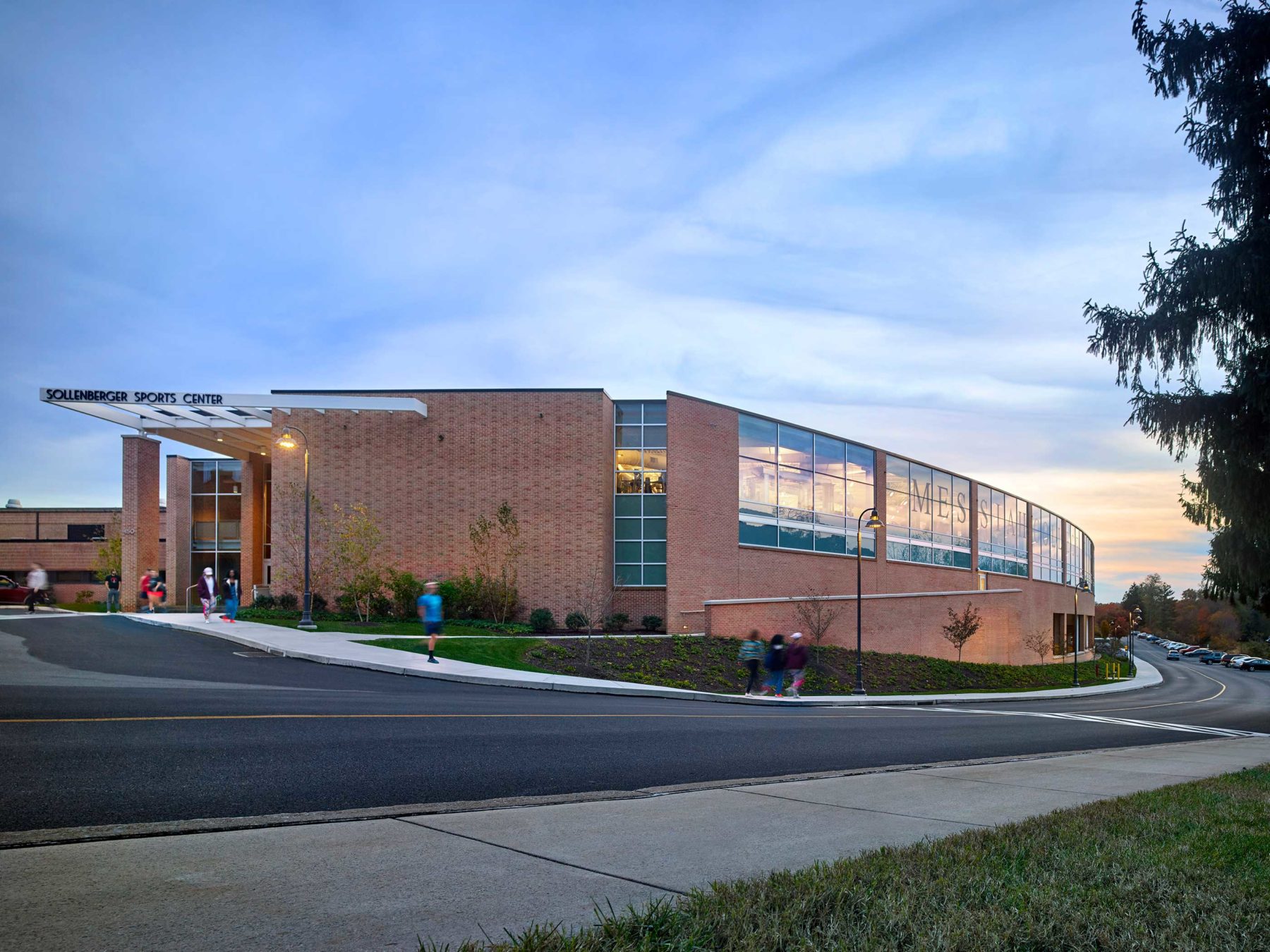Award Award of Excellence – Associated Builders & Contractors Keystone Chapter, 2017
Project Messiah College: Sollenberger Sports Center
Messiah College has experienced a substantial growth in the popularity and offerings of its athletics programs and intramural recreation programs. To address the growing need for space, modern amenities, and equipment, SFA was engaged to design an addition and extensive renovation of the Sollenberger Sports Center.

Spillman Farmer Architects has collaborated with Messiah College on several campus projects, including a comprehensive Master Plan. Following the plan, the Spillman team was engaged to design the extensive addition and renovations to their Sollenberger Sports Center. Over the last 5-10 years, Messiah College has experienced a substantial growth in the popularity and offerings of its athletics programs and intramural recreation programs. Consequently, its facilities were becoming overcrowded and…
Spillman Farmer Architects has collaborated with Messiah College on several campus projects, including a comprehensive Master Plan. Following the plan, the Spillman team was engaged to design the extensive addition and renovations to their Sollenberger Sports Center. Over the last 5-10 years, Messiah College has experienced a substantial growth in the popularity and offerings of its athletics programs and intramural recreation programs. Consequently, its facilities were becoming overcrowded and in need of modern amenities and equipment.
Spillman Farmer designed a substantial addition to the existing athletics facility to create a hub for student life. The addition includes a gymnasium with two courts, a flexible weight / cardio / group fitness spaces, a wrestling room, multi-purposes spaces, and a lobby. The team also renovated the existing athletics spaces to better meet the needs of Messiah students, faculty, and staff. The addition also hovers on top of a 50-space parking lot to alleviate the campus’ parking concerns. The Sollenberger Sports Center project was one part of a three-phased project that integrated efficient and environmentally conscious energy sources throughout the campus. The SFA team also designed the campus’ Combined Heat & Power (CHP) Plant, as well as renovations to the Lottie Nelson Dining Hall.
Name Kathie Shafer
Title Vice President for Operations, Messiah College
I had the privilege of working with Dan Harrigan and his team at Spillman Farmer Architects on an Athletic Master Plan that turned into several great projects for Messiah College. Their experience in designing fitness centers and being able to renovate gymnasiums and natatoriums made my job as the owner representative easier. They asked great questions, spent time with campus employees that needed to use and manage the spaces and ensured the College got the best facilities within our budget. Today, we have a great new facility that has exceeded our expectations.
”