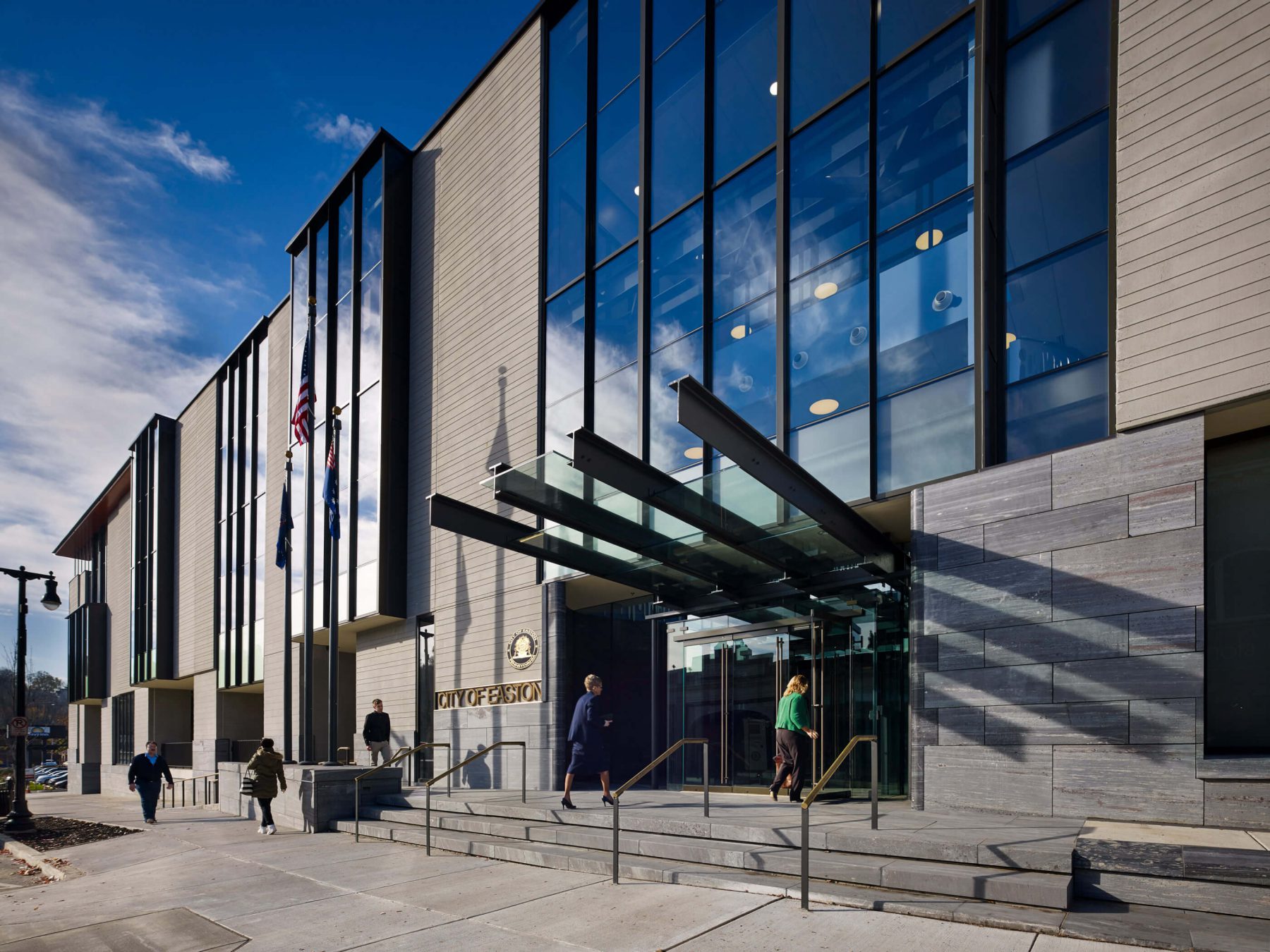Award Award of Excellence – AIA Eastern PA, 2017
Project City of Easton: City Hall & Intermodal Transportation Center
Easton’s City Hall and Transportation Center is a nod to the city’s history and a signal of the resurgence of government and transportation in the region. Its ground-floor shops welcome passerbys and government offices above offer additional eyes on the street while promising a transparency of government. The entry was designed to create an experience of circulation. One enters into an atrium with grand stairway and elevators that display vertical conveyance; in referencing Easton’s history of transporting goods, we are showcasing conveyance of people, ideas, and discourse.

Decades before the city’s founding in 1752, the region later known as Easton, Pennsylvania was originally known as “The Place at the Forks” by the Lenape Native American tribe. This nickname refers to the position of the city at the confluence of the Delaware and Lehigh rivers.
These rivers prove significant throughout history, allowing Easton to become a prominent military base during the Revolutionary War, one of the first three cities to hold a public reading of the Declaration…
Decades before the city’s founding in 1752, the region later known as Easton, Pennsylvania was originally known as “The Place at the Forks” by the Lenape Native American tribe. This nickname refers to the position of the city at the confluence of the Delaware and Lehigh rivers.
These rivers prove significant throughout history, allowing Easton to become a prominent military base during the Revolutionary War, one of the first three cities to hold a public reading of the Declaration of Independence, and a significant transportation hub for the steel and coal industries during the 19th century.
Today, the Delaware and Lehigh rivers are united at the site of the new Easton City Hall and Transportation Center – a nod to the city’s history and a signal of the resurgence of government and transportation in the region.
The City Hall and Transportation Center project was recognized as an opportunity in urban planning to re-energize the dwindling Third Street corridor. The offices were repositioned to fill in urban “gap-teeth” and welcome visitors from its South end. The building supports City revenue through mixed-use programming, including retail, parking, and the City’s key transportation program. This extends the building’s life beyond a civic building’s normal 9 a.m. – 5 p.m. office hours.
The building is intended to integrate with the City as a part of its whole and suggest a familiarity and belonging to its place and the historic district. It is a three-story volume compacted economically, which mirrors the shops opposite it in size and allocation of public and private programming. Ground-floor shops welcome passersby and government offices above offer additional eyes on the street while promising a literal transparency of government. The entry was designed to recreate an experience of classical circulation. One enters through a sculptural puncture into an atrium with grand stairway and translucent elevators that display vertical conveyance; in referencing Easton’s history of transporting goods, we are showcasing conveyance of people, ideas, and political and social discourse.
The building does not pretend any historicism through literal grafting of surrounding styles. Although, its tectonics and material craft suggest motifs of the past. Locally fabricated, pre-cast concrete panels provide structure and envelope, and are textured in board-form patterning and beaded joints reminiscent of the neighborhood’s milled limestone facades. Public spaces are clad in Pennsylvania cherry patterned to resemble the shingled bark longhouses of the Native American Lenape who settled at the confluence of the Delaware and Lehigh rivers. A shingled glass canopy above the entry symbolizes the three tributaries of Easton: the Delaware, Lehigh, and Bushkill. When it rains, this canopy becomes a stage for running water, which overlays the subsequent view upwards to a sculptural steel railing and three-story lobby, evoking Easton’s local waterfalls.
In general, the building’s roughness and the grime that will purposely build up through patina will recall Easton’s industrial rails, bridges and canals clad in soot, rust, and sediment. Its program is housed in a flexible bar akin to historic models that will prove adaptable into the future alike the storefront typologies that surround it. It is a building that grows out of and complements its city. The building serves as Easton’s public gateway and is a welcoming symbol for the city’s future.
Name Jeff Gilbert
Title Friends of Easton PA Board of Directors
The Friends of Easton PA organization cannot thank you enough for your remarkable design of Easton’s new City Hall. It’s a stunning building that creates a handsome and memorable gateway into the City. Congratulations on an amazing achievement. We could not be more impressed or appreciative.
”