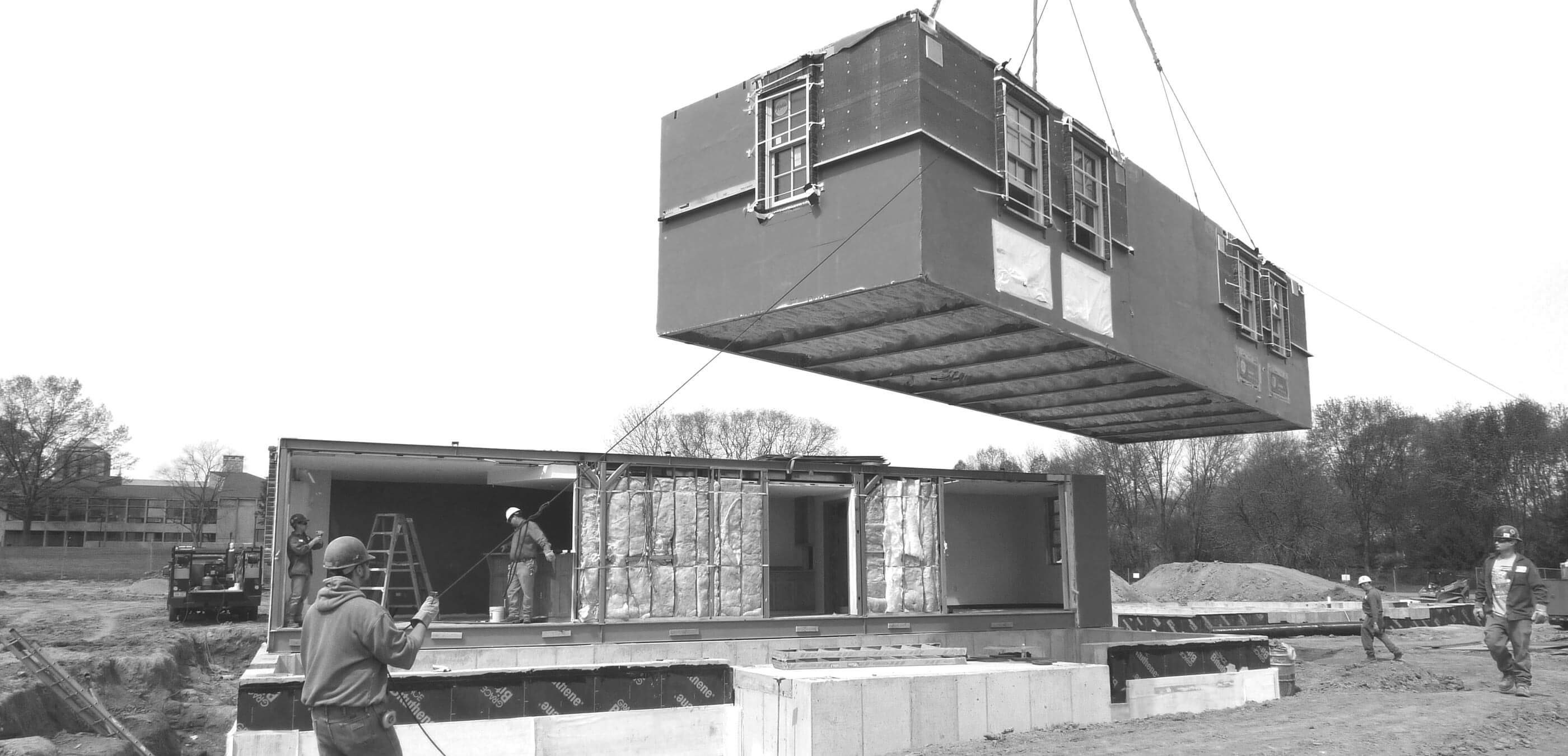Award Best In Show; Modular Building Institute, 2011
Project Bryn Athyn College: New Student Housing
Bryn Athyn College’s new student housing was designed using permanent modular buildings, constructed offsite, to meet the College’s immediate need for increased housing. This innovative construction technique also allowed a fast-tracked schedule and involved minimal disruption to campus.

The goal for Bryn Athyn College’s new student housing was to provide students with an appealing alternative to off-campus living and do it quickly so the buildings were ready to welcome students at the beginning of the school year.
To meet their desired schedule, the College chose to use permanent modular buildings that would be constructed off site, transported by truck, and then erected by crane into place. Spillman Farmer Architects, familiar with this methodology from a number of…
The goal for Bryn Athyn College’s new student housing was to provide students with an appealing alternative to off-campus living and do it quickly so the buildings were ready to welcome students at the beginning of the school year.
To meet their desired schedule, the College chose to use permanent modular buildings that would be constructed off site, transported by truck, and then erected by crane into place. Spillman Farmer Architects, familiar with this methodology from a number of previous projects, was able to advise the College on the pros and cons of this approach. One of the benefits that the College took advantage of is the fact that the off-site construction methodology was very effective for this fast-track project because the permitting process could begin while the building units were being constructed in the factory. The off-site construction also allowed the building units to be constructed over the winter when weather conditions would have made on-site construction challenging or even impossible. The on-site portion of the construction was also timed precisely according to weather and the College’s schedules to streamline activity and minimize disruption on campus.
The off-site construction methodology does place certain constraints on the design team not strictly because of the modular nature of the project but because of the requirements regarding the size and weight of the modules. Spillman Farmer Architects worked within these constraints and with an architectural language in harmony with the architectural standards previously developed by the firm in partnership with the College to create a vibrant new residential village on campus. Each of the three buildings features stone and brick detailing, with steeply pitched roofs consistent with prevailing architecture of the campus. The buildings are arranged around an outdoor green space, each facing inward toward the quad to foster a sense of community within the larger campus community. Three buildings: Brock, Gladish, and King, were constructed in 2010. Two additional residence halls were completed in 2016.
Inside each building are apartment-style units that offer the latest amenities and preferred space arrangements for students. Each apartment features two doubles and one single room, along with a full kitchen, living room, and uniquely compartmentalized bathrooms to enhance privacy.
Name Brian Blair
Title President, Bryn Athyn College
The Spillman Farmer leadership have always made themselves available to answer questions, attend planning sessions, and provide a sounding board to the President, Administration, and Board of Trustees.
”